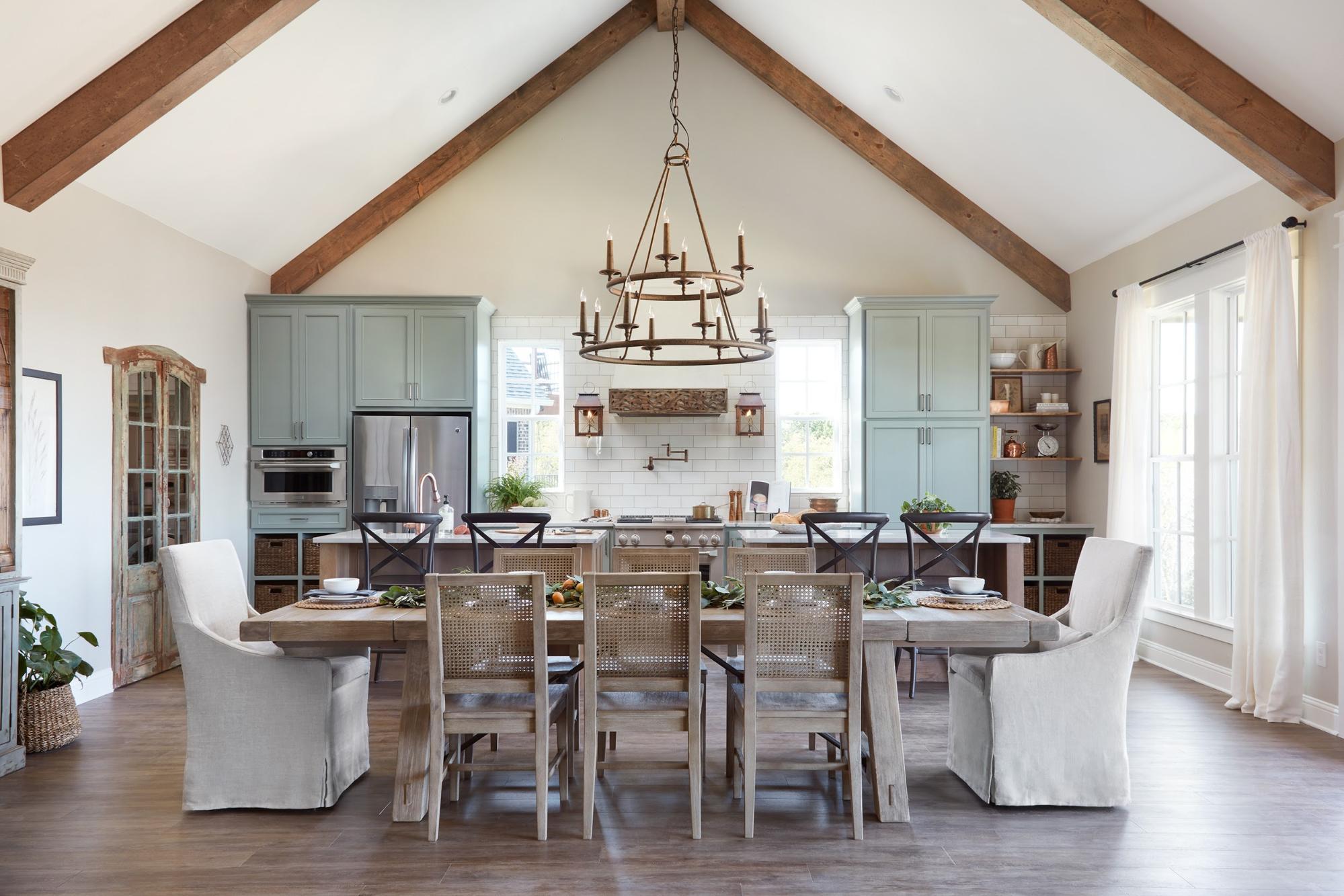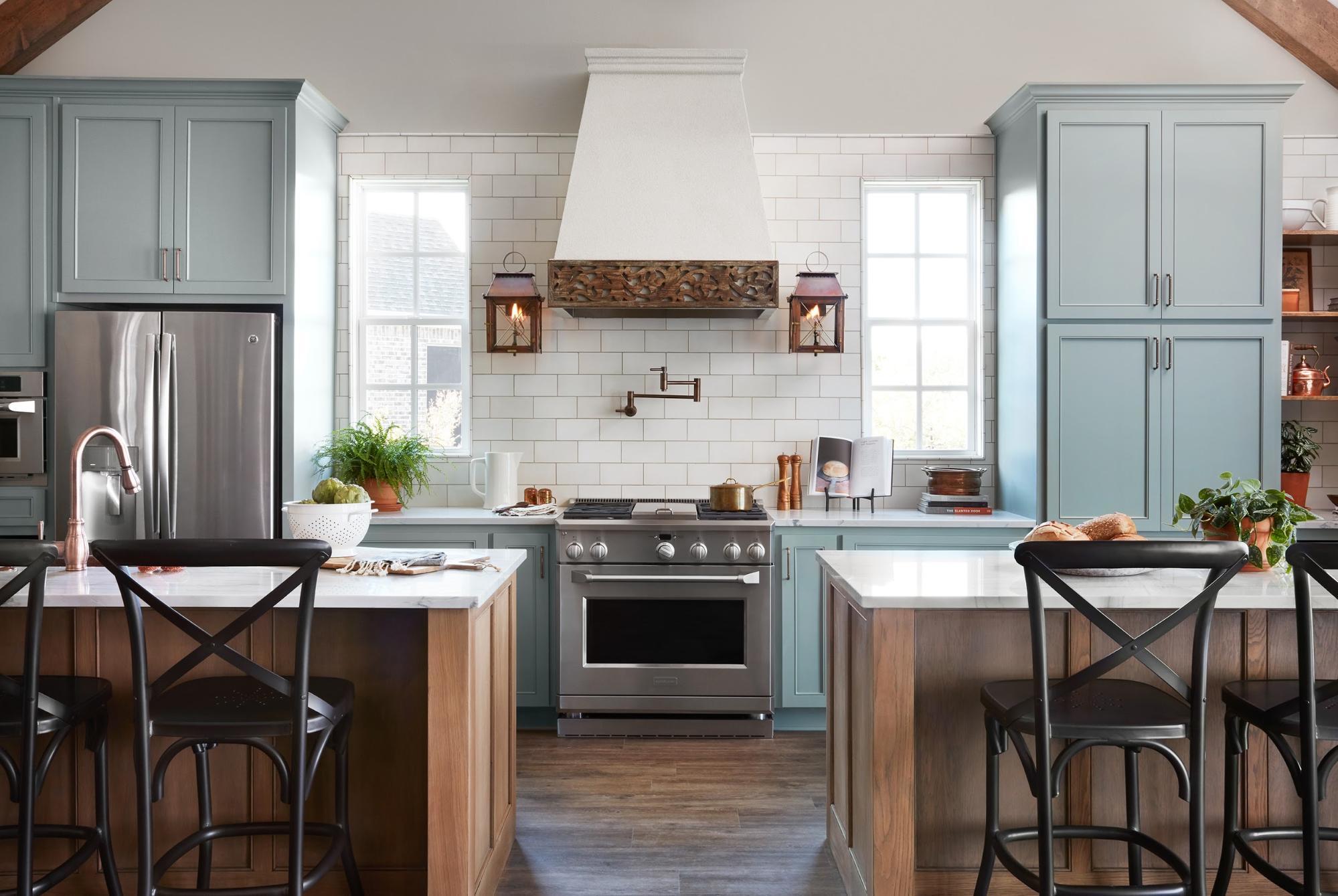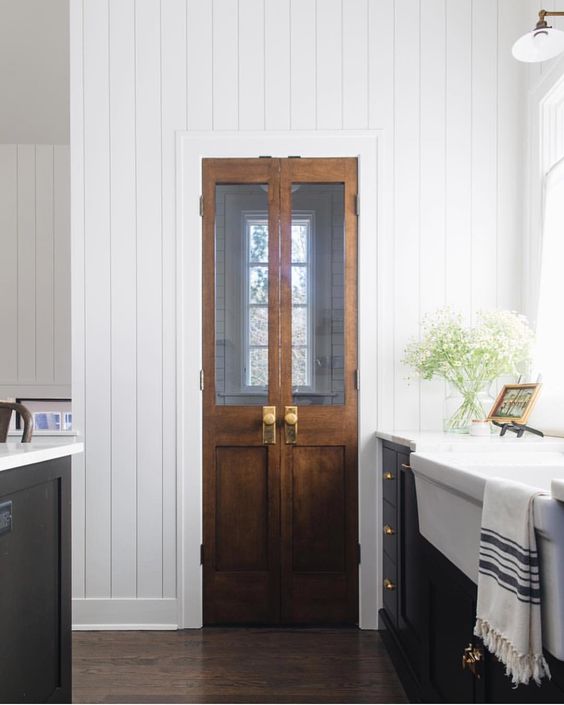Coles in the Country | kitchen design
I'm excited to be back with another Coles in the Country post today! Slowly but surely we'll have a little white house in the country. Over the past several weeks they've been working to clear all the trees out where our house will sit and bringing in dirt to build up our pad for the foundation. Last week it rained nearly every afternoon so things haven't been moving as quickly as I would like at this point, but I'm really hopeful that we'll have a foundation and some framing in the next couple of weeks!
Designing our kitchen and living room has been the priority since it'll be a space where we spend a ton of time. We're making a few changes that will fit our family a little better and I'm really excited to see it come to life. What's fun about sharing it all here with you today is none of this has been set in stone and depending on how our budget breaks down will affect some of these decisions. So this is real life right here! Ha! We're doing a gray stained concrete in all the rooms except the 4 kids bedrooms (carpet) because it'll be easy upkeep and cheaper on the budget! We are basically making all decisions based on what fits our family best and what makes us a good steward of our budget. We've been able to save in some areas so we can spend more in others and it's basically all a balancing act to make it work. Being creative and learning how to cut certain things is really what is helping us build this house with our long term in mind!
This markup will give you an idea of the changes we are making. In the living room we are moving the fireplace to the corner to give a little more wall space, we're adding a bedroom from some of the porch space, and we're getting rid of an entertainment center built in. In the kitchen we're splitting the huge island into two islands with a walkway in the middle and we won't have any upper shelving on the back wall.
This is a photo from the family who built a variation of this plan in Laurel, Mississippi! Imagine this with the island split down the middle, a small walkway in between, and a few floating shelves instead of her glass front cabinet. A big reason we took out the few upper cabinets on that back wall is because we'll be able to do a few floating shelves cheaper than we could have cabinets. I love the look of floating shelves and we'll have plenty of other storage space so I'm not worried about losing the cabinet. This was just a good place for us to save a little bit of money in our budget!
Back in the spring I saw a fixer upper episode that was probably my favorite of all the seasons. Everything about the layout fit me so well and I thought it would be so great for our family. It's crazy that we ended up settling on a plan that was SO similar in the kitchen and living room area! The "a lot of options house" from fixer upper this season is the one that I'm basing a lot of my design ideas from.
This will give you the concept of how our dining room and kitchen will be! Our dining table will be right off the kitchen in between the kitchen and the living room and our kitchen will have two islands with a walkway in the middle to make it a little easier to get around. Splitting it up into two smaller islands is also helping with our countertop budget! Speaking of countertops, I knew going in that the "look" I wanted would be out of our budget so I wanted to try and find a good alternative. I love how white, veiny quartz looks and I LOVE marble! We're lucky enough to have granite in our budget so I wanted to try and find a granite that would less busy and have a lot of white, but that was going to be a challenge. With the help of my friend Austin I finally landed on a black builder grade granite that would work in our budget perfectly! I later went to our countertop place and learned that they had a new builder grade quartz come in that wouldn't be any more expensive than our granite! It doesn't have the same veiny look as a lot of quartz, but it's white and a really simple design so I think I would love it. If getting this builder grade quartz doesn't end up being too good to be true, I think it's what we will go with! But we will fall back on the black if necessary. I'll show you both design ideas depending on what happens!
This is called "snow white" quartz and it's really simple and beautiful! I loved seeing it in this space.
If we're able to do these quartz countertops, we'll do black islands (like the giant island pictured at the first of the post) and then white lower cabinets on the back wall ( the same white as our walls- whatever ends up going well with the countertop!) with lightly stained wood floating shelves above. I thought I would do subway tile again, but I think I'm going to do a vertical shiplap if it ends up being cheaper (or the same) and subway tile. I'm thinking I'll be able to do more shiplap for the cost than tile and that way we can shiplap the entire back wall (similar to the photo with the black islands, except vertical) and really make the space seem taller. I love this image!
Because we are doing all black interior doors I'm wanting to lighten things up with our hardware and lighting so we'll have all silver/nickel for the most part. We're opting to not put a light over our dining table and instead do two chandeliers over each island.
We will also have one of these over each kitchen window to bring in a little bit of gold! We'll have a third one of these in our bedroom to tie it all together.
If the black countertops end up being the better option for our budget, we'll do white islands instead of black but everything else will mostly stay the same. I really came to love the look of the black so I think I'll be thrilled with whatever works in our budget the best!
I'm so excited about this space where we'll be spending a ton of time as a family and with guests in our home. Still holding out hope that we'll be having Christmas breakfast in this space! Speaking of Christmas... happy Christmas in July! We'll be hanging out in our pajamas all day watching Christmas movies and waiting for our family to come over tonight for breakfast for dinner and cookie decorating! Little traditions like these are some of my most favorite!
More posts in this series:














